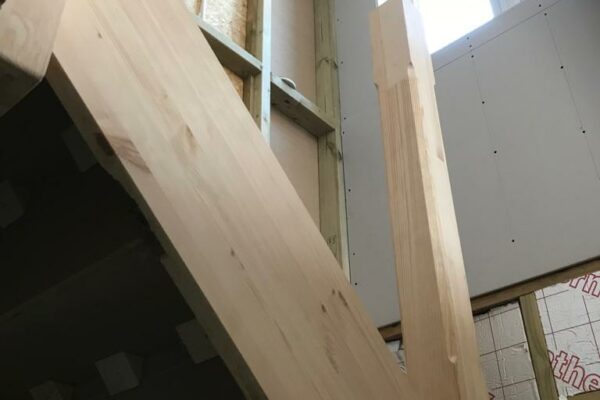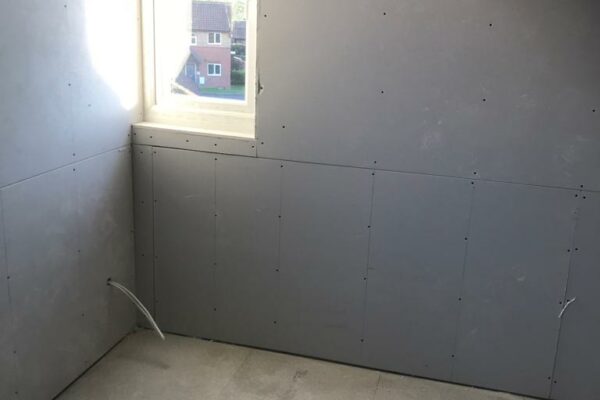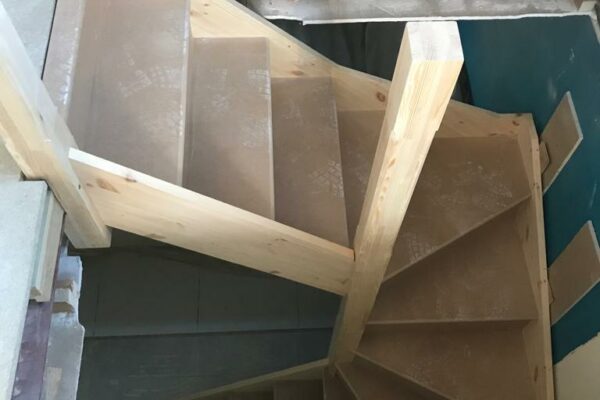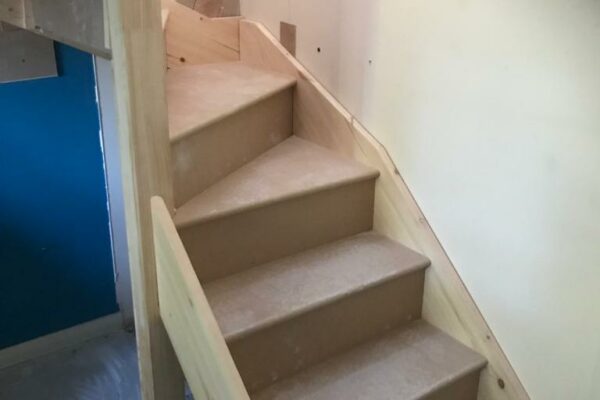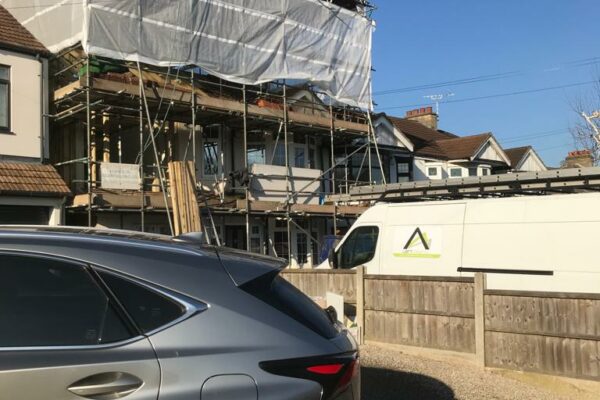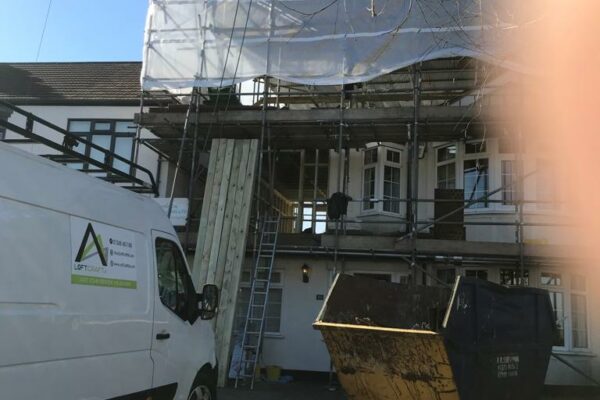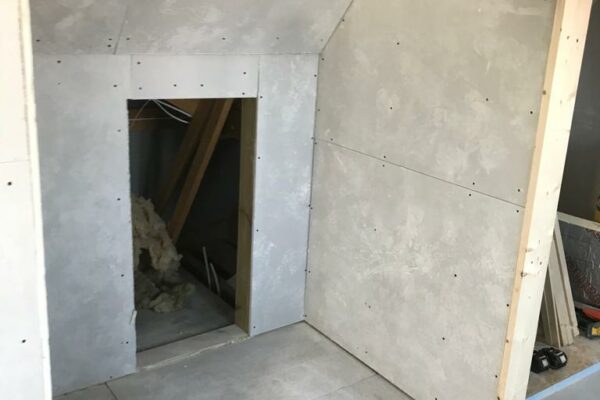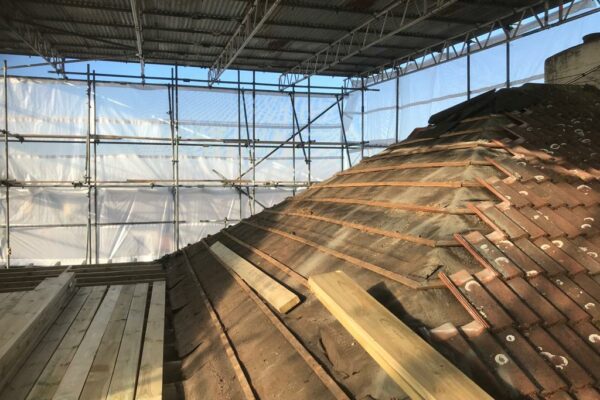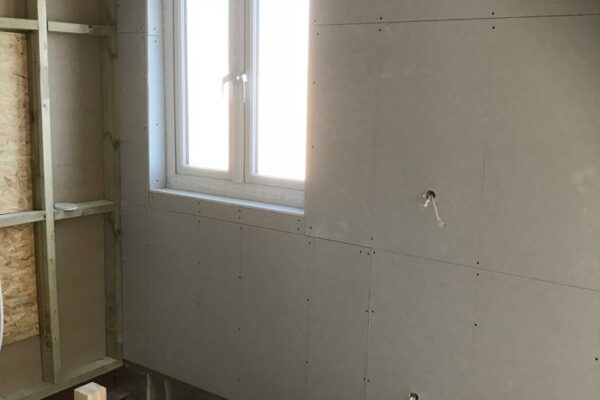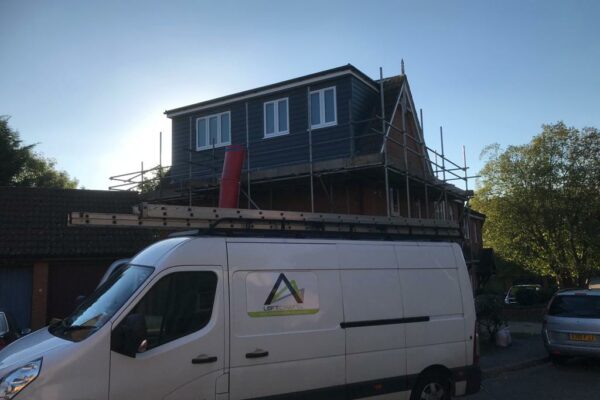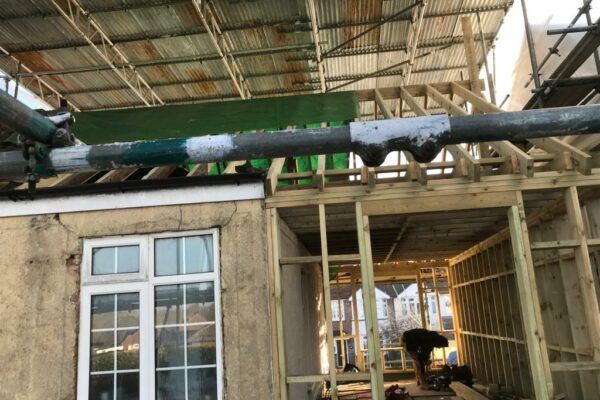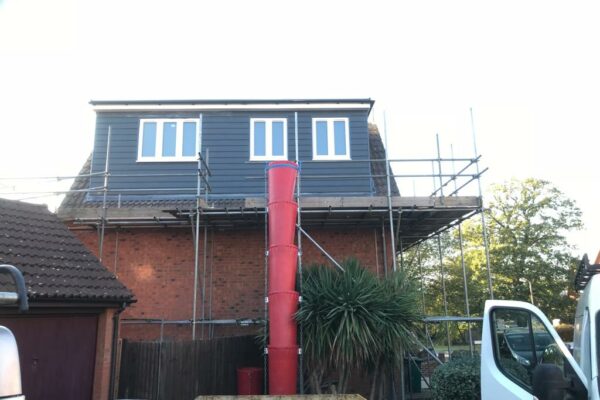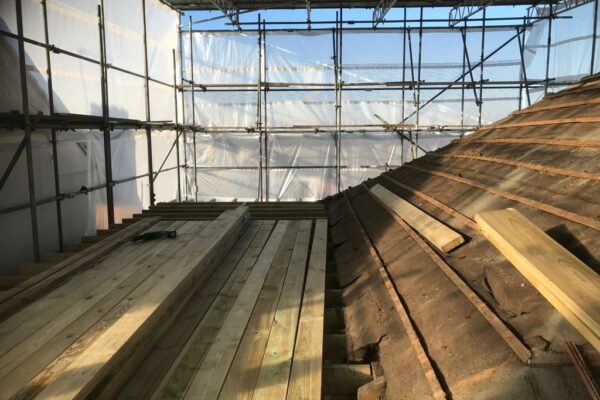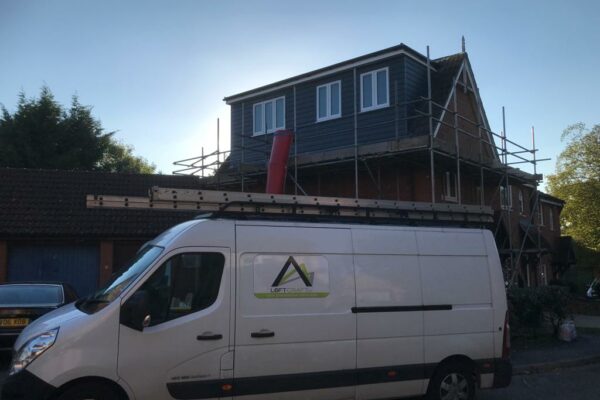Loft Conversion Brentwood
Location: Brentwood Essex
Contract Duration: 8 Weeks
Date of Completion: 2021
This loft conversion was a challenging design. As being a truss roof conversion, we designed this loft to give our customer the extra bedroom and en-suite they required. The stairs opened at the top into the master bedroom with the fire door on the 1st floor. This gave the whole room that much needed open space. We also managed to get a small window into the dormer cheek which gave them more day light into the bedroom.
Loft Craft UK will ensure that your new loft conversion in Brentwood is of the highest standard and crafted with meticulous attention to detail, so you can fully enjoy the space.
We provide an end-to-end service starting with a no-obligation site visit, and offer any support you may need during the planning and design process for your loft conversion.
Our team of architects is ready to bring your ideas to life, while our structural engineer will carry out all necessary calculations to ensure that everything is done safely and up to building standards.
Upon completion of the project, a Building Inspector will sign off on it, ensuring that your home is safe to live in. We have been working closely with Brentwood Building Inspectors from the inception of Loft Craft UK, always open to their advice while also prioritizing our customers’ needs.
While we highly recommend our architects and structural engineers, there is no obligation to use their services. We are happy to work with your own professionals or use architectural plans that you already have.
Once all plans are agreed upon and accepted, Loft Craft UK will take care of all the building work. As all-trades contractors, we manage all aspects of the project comprehensively, including any required electrical or plumbing work.
Our certified electricians and Gas Safe registered engineers will ensure that all essential services are installed safely and to the highest professional standard.
